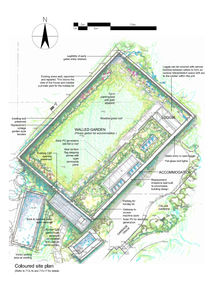Current projects

Quayside Hotel, Brixham
Client - Quayside Hotel Ltd
Value - Approx. £2m
This comprehensive reordering of a hotel, converted from six Georgian townhouses in the mid 20th century, sought not only to create exemplar accommodation in this waterfront location but to deliver positive change in the historic environment of Brixham's working harbour area. Part of the building is Grade II listed and required special care in the design process. The proposal seeks to reconcile the historical importance of the building with the need for modern disabled access, fire egress and hospitality standards. The scheme achieved planning permission in early 2025 and is currently on site.

Private house extension, Devon
Client - [Private]
Value - £140,500
This project involves the adaptive reuse of an unassuming reverse level bungalow. An internal remodelling and the creation of a new double height living space has reinvigorated the tired interior to maximise the incredible view across the valley. The fabric of the building has been given a face lift and internally the new walls, roof and floor have been upgraded to exceed modern building regulations. The result is a home fit for the 21st century without the embodied energy associated with building from new. The major phase of building work has recently been completed and the project won a Devon Building Control Award for ‘Best Extension’.

'Best Extension'
Building Excellence Award 2018

The Italian Garden, Ipplepen
Type - New holiday home
Client - The Italian Garden
Value - £ unknown
Dan at DJMA Architects Limited worked in partnership with the owners of the Italian Garden on a project to rejuvenate this historic pleasure garden in rural Devon. The land had become overrun with invasive vegetation and the current owners have sought to invest in this magical place to return it to its former glory. We provided heritage advise on a number of repair items, including new carriage gates and stone wall repairs which has recently led to a large Heritage Lottery Fund Grant for restoration.
The garden is culturally and socially important, but its complete restoration was impossible without additional funding streams. We proposed the creation of a new bespoke holiday house set within a walled allotment adjacent to the early 20th century pleasure garden. The garden and buildings within are grade II listed, so the collaborative design process had to sensitively address the garden’s important heritage, whilst forming attractive, modern accommodation. The intention is to allow visitors to immerse themselves in the garden, and also to help facilitate the restoration of this important heritage asset. Planning and Listed Building consent was recently granted which means work can soon begin. We wish the Italian Garden every success with the building work and their wider restoration of this enchanting place. For more information see https://www.facebook.com/ItalianGardenAmbrook/

House extension, Lapford, Nr. Crediton
Type – Low carbon retrofit and Passive House extension.
Budget – [not disclosed]
Client – [private]
A pre-19th century farmhouse is one of the most energy-hungry building types. However, our longstanding clients wished to create a super-low energy, passive house extension to the old cob and stone farmhouse. The new building forms a Y-shaped appendage to provide an enclosed sun trap courtyard within the wider garden. The long-term intention is to upgrade the existing building to an ‘EnerPHit’ (low carbon) standard as well. This is quite a challenge, but we are pleased to be working with these enlightened building owners on methods of construction which, although presently experimental, are likely to become the industry standards as we move toward a zero-carbon future.

House at Powderham Road, Newton
Type – Negative carbon new build
Budget – [not disclosed]
Client – [private]
We have recently been granted full planning consent for this ambitious 650sqm eco-house on the edge of Newton Abbot. This building brings together a range of low carbon technologies such as heat pumps; solar panels; and air-tight, highly-insulated fabric to create a home which is negative carbon in lifetime use (it generates more clean energy than it uses). We hope that this project might form an exemplar of how to create environmentally friendly buildings, well ahead of the UK's net zero targets and wider agreements reached at COP26. The detailed design work is now ongoing to deliver this incredible house, which includes a swimming pool, hot tub, steam room, cinema room, kitchen and living area with panoramic views, and six ensuite bedrooms.










